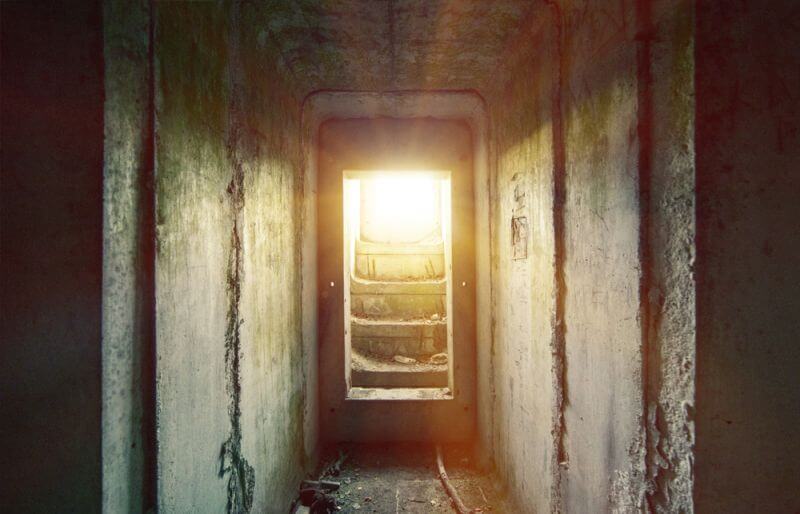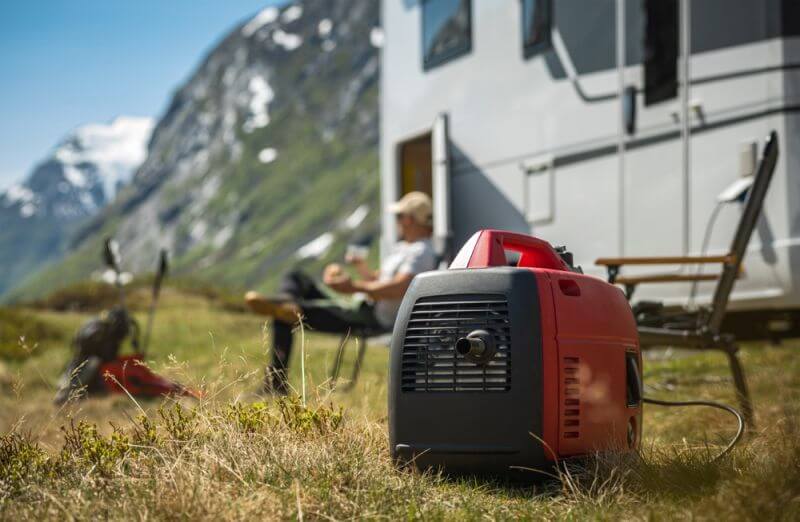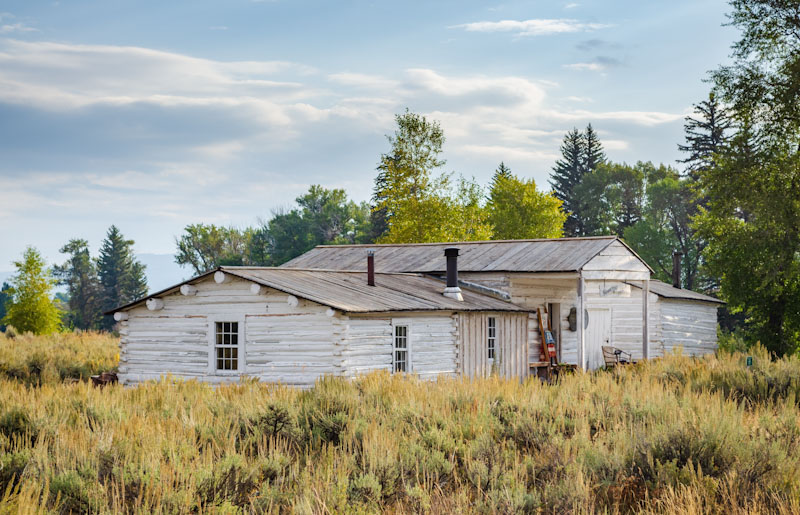Today, most people in the United States are accustomed to living in homes that have a squarish or rectangular shape. While you may not realize it, this is the least efficient shape to use if you are seeking to work with a wide range of materials, durability, and also reduce energy consumption.
In general, the rounder the shape, the better chance you have of building a durable structure with limited materials.
From that perspective, Earthship houses have a great deal to offer to anyone thinking about building an off-grid or survival home. Even if you do not utilize this specific design, you can learn more about how it works, and then take the best ideas and adapt them to your needs.
What is an Earthship House?
The Earthship building design is a trademark of architect Mike Reynolds. These homes can be built from all kinds of scrap materials. The rooms, walls, and internal plumbing are all arranged to take advantage of passive solar heating and cooling.
Aside from accounting for natural wind, sun, and other features, these homes also make use of materials that multiply the effects of natural elements to achieve a range of goals. For example, instead of using wood or plaster walls, these homes might use tin cans combined with cement. The tin cans in turn, absorb heat from the sun and then radiate it inward via vents placed in the upper portions of the wall.
An Earthship house is also designed to be completely independent from the standpoint of energy, food production, and waste removal. The building plans integrate solar power, greenhouses, composting, and human waste disposal systems. Windmills and water based power systems are also fairly easy to integrate into the power system.
Advantages

Even though modern architects do not say much about this design, there is plenty of advice available from the founding architect as well as homeowners that have built Earthships on their own. Therefore, even if you run into problems, chances are someone else has grappled with the same issue and come up with a solution that can be duplicated.
Unlike many other structures designed for survival or environmental conservation, most everything used in building an Earthship home comes from the junk yard. You will only need a few wooden beams, and then fill in the walls with mud, cement, old tires and tin cans.
The entire structure is designed to be heated and cooled without using conventional heating systems, which will reduce energy costs to low or non-existent. Interestingly enough, as time goes by, the structure will actually become more efficient and provide more stable temperatures.
Disadvantages
When you first look at pictures of Earthship homes, they may not seem that complicated or expensive to build. Among other things, aluminum cans and old tires can be saved up or bought for a very low price. Cement and wood can also be purchased and set aside for years if that is what it takes to build up enough materials to build up a decent sized structure.
Most people that built Earthship homes were surprised to find that it cost between $100,000 and $150,000 from start to finish.
There is no question that Earthship designs are ideal when it comes to saving energy and money. Unfortunately, they may not be ideal for survival situations in which contaminated air play a major role in the crisis.
This includes nuclear and biowarfare attacks as well as volcanic explosions that release millions of pounds of very fine ash into the air. Unfortunately, even if you use air filters on incoming air vents, it will impede air flow, which will make it much harder and more expensive to achieve passive heating and cooling.
Alternatives
If you are going to spend over $100,000 on a survival home that you will most likely build yourself, it does not make sense to overlook anything that might interfere with your long term survival.
In severe cases, animals may not be able to graze, water tables will be severely polluted, and even the air itself may contain toxins that will kill or disable everyone exposed to them. Geodesic biodomes may be a bit harder to build, however they can offer 100% independence.
Another alternative to Earthships revolves around building underground. You can build homes in caves, abandoned missile silos, old mines, and just about any other place where you can safely get several feet underground and create a living space for humans, animals, and plants. Perhaps it can even be said that any land purchases for survival needs should include some feature that can be easily turned into a complete underground living facility.
Earthship home designs offer many things to consider for those who want a comfortable home that will withstand a wide range of disaster scenarios. At this time, materials for building these homes are plentiful, and there is plenty of information available to help you overcome a range of problems.
On the other hand, it should be noted that some additional modifications may be needed for extreme survival situations. By the time you make these modifications, you may find that underground or geodesic biodomes will offer better value for your money and more durability than expected.
This article has been written by Carmela Tyrell for Survivopedia.









Catherine McCoy | August 11, 2014
|
GORGEOUS
Pingback:Prepper News Watch for August 11, 2014 | The Preparedness Podcast | August 11, 2014
|
Norm | August 11, 2014
|
Clearly there are two subjects in question in this article. The first, is one of energy consumption. While I am a big fan of earth rammed homes, they stand alone in energy consumption comparisons to above ground construction. That includes the above ground geodesic and straw bale design. Recent studies have shown that the greatest energy loss in a typical “square” home is through the attic first and crawl space second.
The second subject in question, as pointed out in the article, is cost of construction. Banks will not finance a ram earthed home, since it is non conventional construction. Additionally, lack of qualified builders and local building codes place additional challenges on construction of the rammed earth home. As a builder and prepper, I try to promote “out of pocket” construction. In my opinion, one of the first rules of prepping is to be free of debt. Since in most families their home is their biggest expense, it makes sense to me that you put the bulk of your cash into productive and defensible land and go low profile on a simple, “square” home or cabin design. Preferably, as an owner/builder. A “square” home IS the most affordable conventional construction process there is. While energy consumption is always a noteworthy concern, it makes the assumption that the grid will continue to be viable in times of future unrest. I would rather see a family spend less on home construction and more on prepping supplies and day to day subsistence.
I believe that ram earth homes as well other non conventional forms of construction are still reserved for a select group of folks with the financial and logistical resources to choose this very efficient, although costly, form of construction. Perhaps that will change in coming generations, but given the ever increasing overreach of the government, I am not optimistic.
don | August 11, 2014
|
I recall these Earthships, first being pioneered in a New Mexican town. The folks built a small community of these things, but the local government never approved them and played stupid, petty hall monitor politics with them. The builder then went to Tsunami ravaged Indian Islands and built them, where no one was in position to stop him and desperate poor people were appreciative.
These things will never fly with our pissant, bureaucratic Democratic Peoples Party regime in power.
Thori | August 12, 2014
|
I’m in a wheelchair and on disability. I used to be an architect, engineer, contractor when the housing market was good but had to quit when the market crashed. I no longer have the money to start back up my business and can’t afford to build another home. Do you have any suggestions?
Pingback:Survival Defense For Uncommon Shelters | Survival skills, survival guns, survival guide | November 17, 2014
|
Pingback:Survival Defense For Uncommon Shelters | The Prepper Dome | November 17, 2014
|
Pingback:Survival Defense For Uncommon Shelters | TheSurvivalPlaceBlog | November 21, 2014
|
Pingback:What To Ask For From A Lifesaving Shelter | Survival skills, survival guns, survival guide | January 14, 2015
|
Pingback:How To Make Survival Cement | Survival skills, survival guns, survival guide | August 27, 2015
|
Pingback:How To Make Survival Cement For Your Off Grid Home | TheSurvivalPlaceBlog | August 30, 2015
|
Pingback:How To Make Survival Cement For Your Off Grid Home - | September 2, 2015
|
Pingback:How To Make Survival Cement For Your Off Grid Home - MilitiaTV | September 2, 2015
|
Pingback:Black Legion Militia | How To Make Survival Cement For Your Off Grid Home | September 2, 2015
|