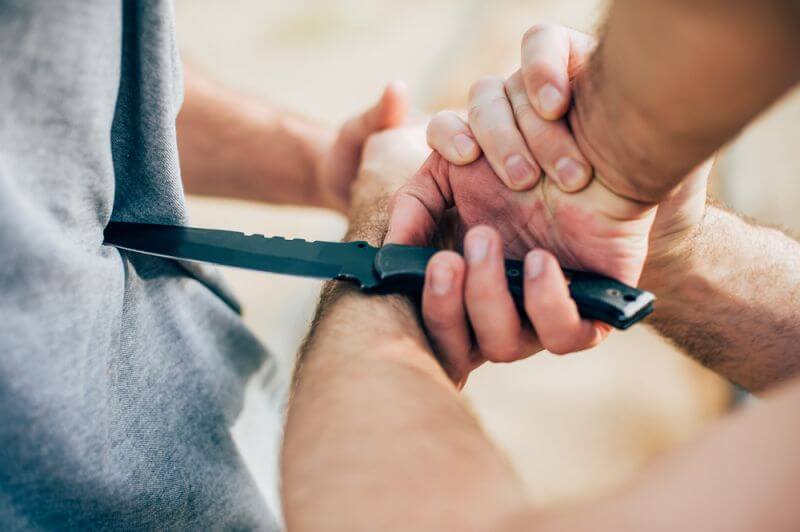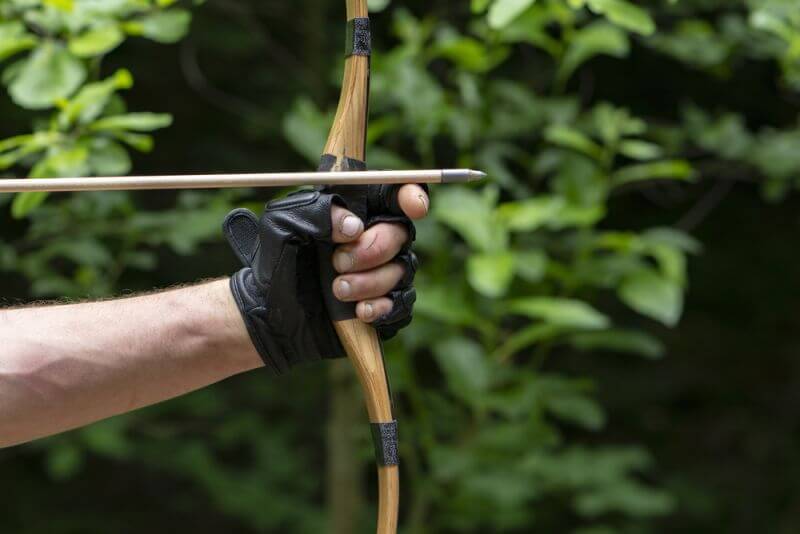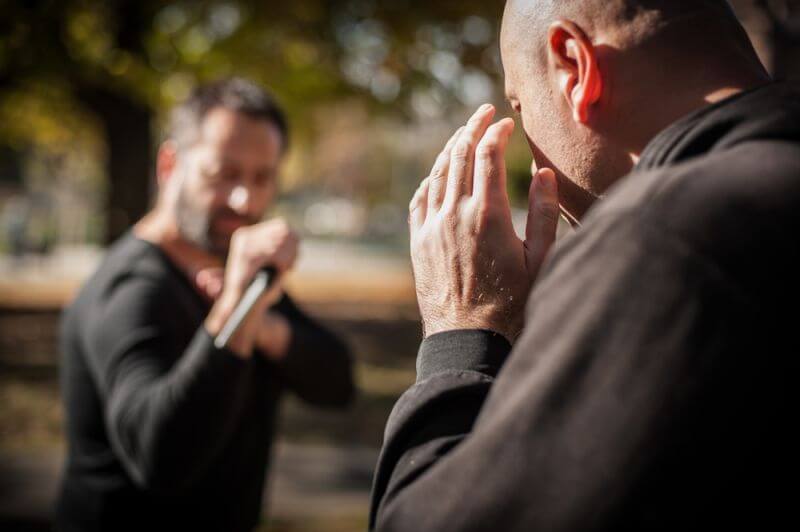- People have long designed hidden and fortified spaces into dwellings, a lesson largely ignored by modern architecture but leveraged by builders of safe rooms and defensive architecture.
- Building one’s own safe room preserves privacy and puts safe rooms within the reach of many who otherwise could not afford them.
- Prefab commercial safe room kits offer the benefits of decreased cost and secrecy.
- Safe rooms should include a concealed escape route, viewports, and firing ports so the occupants can escape or fight back if need be.
Reader Question:
“What do you suggest for a panic room when you live in Florida and have no basement?”
Based on what you’ve told me, I would recommend putting the safe room above ground with the rest of your home. You may want to remodel a walk-in closet to serve as a safe room using a kit or install a prefabricated safe room that will also serve as a tornado shelter. Thank you for the question and please read on for additional recommendations. – Cache
Types of Safe Rooms
Traditionally, a safe room (sometimes called a panic room) is a protected space designed to keep the occupants of a residence or business safe from threats such as violence or natural disasters for a short period of time until the threat has passed or rescuers, the police or security can respond.
Mankind has a long tradition of building homes that incorporate minor fortifications such as walls, gates, and barred doors to keep out intruders, non-flammable construction materials, wells to resist a siege, and cellars or citadels that function as safe rooms creating depth of defense and hold back intruders to buy time to escape through concealed exits or allowed reinforcements to arrive.
Designs varied greatly due to variability in wealth, available resources, and the threats the builders faced.
Roman villas, Spanish haciendas, French chateaus, and other country homes often included some type of basic fortification, and city homes and apartments made use of hidden rooms and compartments to protect people or valuables.
The reasons for these defensive works and hidden spaces ranged from religious, political, ethnic, or economic persecution and other forms of warfare and human conflict to natural disaster, espionage, or the production or smuggling of contraband. One form of the volatility after another had people building fortified and/or hidden spaces into homes whether it was hiding Jews and building bomb shelters during WWII, priest holes to hide Catholic priests in England, fallout shelters during the cold war, building citadels into modern-day ships to hide seafarers from pirates.
History is full of examples of safe rooms and the need for them only seems to be growing.
Protected spaces take many forms today: safe rooms, storm cellars, bomb shelters, and fallout shelters.
Various types of multipurpose shelters are common in both public buildings and private residences in many nations who see them as a responsible precaution against threats such as home invasion, robbery, kidnapping, terrorism, war, and natural disasters. Shelter sales have been booming in the US as American rebuilds in the wake of tornadoes and hurricanes.
DIY Safe Room
I bumped up against this very same query as a young man.
My first home was in a southern state where basements were a rarity. I didn’t have enough money to pay someone to build a safe room and I didn’t want the modifications to be a matter of public record, so I went the DIY route. I didn’t have any extra space and ended up modifying a closet nestled under a stairway on the first floor and the walk-in closet of the master bedroom on the second floor.
I lived in a townhouse in a high-crime area, and my main concern was a home invasion, so took the usual precautions of beefing up all the doors, strike plates, locks, and hinges with pins and long lag screws, installed an alarm, a security door, peephole camera (this was long before video doorbells), extra deadbolt locks and window bars (that I could release from the inside) over the one window that was vulnerable.
The purpose of the standard security upgrades was to slow down any attempted break-in and force the intruders to make enough noise to raise the dead, giving me the opportunity to wake up and stumble into a safe room before they broke in, should I be caught sleeping.
The closet under the stairs was centrally located on the ground floor and the sturdiest room in the place. The first thing I did was to give myself the ability to see without being seen. I accomplished this by installing a small, framed mirror on the wall next to the closet, in which I had installed a one-way mirror and cut a viewing port into the wall. Being able to see without being seen is a significant advantage all by itself.
Then I set about accessing the dead space underneath the stairs from within the closet. This was simple enough. I took a drywall saw and cut a small doorway into the sheetrock, low on the wall near the floor. But any safe room I was going to build had to have a secret door. To disguise the cuts, I installed a shelf and bracing for the shelf that went all the way down to the baseboard. Then I installed metal plates on the backside of the door frame and magnets on the piece of sheetrock I had cut out and turned into a “door.”
Once I had access to the space, I set to work installing some ballistic cover.
This was accomplished by measuring the spaces between the studs, constructing concrete molds to the dimensions, and pouring steel-reinforced concrete blocks that fit the spaces. Once cured, I stacked the blocks in between the studs (a few feet high) and secured them in place with steel strapping and nailed steel plates over the exposed studs. That way, if round penetrated a stud between the blocks, a ¼” of mild steel (if memory serves, they were long stakes of some kind that I found at Home Depot) but would hopefully sap whatever energy it had left.
I also installed blocks against the lower steps in the stairs and nailed Kevlar (from surplus body armor) to the bottom side of the stairs and poured an extra block to protect the “door” which was more of an entry hatch. By the time I finished, I had constructed a little safe room, long enough for two to sleep comfortably and protected on all sides, which I stocked with body armor, weapons, gas masks, lighting, food, water, blankets, and a portable toilet.
I created another one-way viewport with a view of the stairway and my front door that was concealed by the carpet. Had I lived in that home longer, I would have installed hinges and freed a section of a few steps in the stairs, enabling it to be lifted, giving the little safe room a second exit, which is a must-have, even for a tiny safe room. But that’s the nature of DIY projects, you improve them as you can. The reason I only brought the concrete up to waist height and built viewports is that I don’t like the idea of being fish in a barrel with no way to shoot back. If I had the money, I would have rather extended the ballistic protection up to the ceiling and installed firing ports below the viewports, but I didn’t get that far.
Lastly, most of you may encounter some psychological obstacles to cutting into the walls of your beautiful home. I was doing some extensive work on that home when I sold it to relocate. I had opened a 4’ x 12’ hole in both sides of a wall in the master bedroom, and the effect on the value was negligible if any. Sheetrock, paint, and spackle are cheap. Dying is much more expensive.
Commercial Safe Rooms
Unfortunately, the bulk of commercial safe room solutions are out of reach for most survivalists, but there is one type of commercial safe room solution that is useful to a great many survivalists. Commercial safe rooms come in all shapes and sizes, from inexpensive storm cellars and pre-fabricated steel above-ground storm shelters that can be bolted to the foundation to custom underground complexes built to order from steel-reinforced concrete.
If you can afford a commercial solution, that’s great. If you can afford to install it without anyone knowing where you are installing it, even better.
The commercial safe room product of use to the greatest number of people is undoubted the prefabricated safe room kit. Kits provide the hard to source materials such as bullet, breach, and pressure-resistant doors, door frames, and overhead beams and allow the homeowner to procure the bulk of the material locally, avoiding shipping and labor costs. Prefab saferoom kits also enable the homeowner to build out the saferoom in secrecy, although the value of secrecy may have to be weighed against the value of compliance with building codes in counties that require a building permit.
Anatomy of a Safe Room
I provided the traditional definition of a safe room at the beginning of this article.
Unfortunately, the typical commercially-designed safe relies on its strength to keep occupants safe until reinforcements arrive, but what if reinforcements don’t come? Given enough time, aggressors will burn the occupants out or to death, just like they did to Ambassador Stevens in Benghazi.
Only preparing for rescue and not for self-recovery reminds me of survival instructors who teach people to stay put to the exclusion of all other possibilities even though far more Survivors self-recover than are rescued. A safe room should include options for self-recovery including escape and fighting back instead. You may need your safe room the most in the middle of civil unrest or a natural disaster, right when emergency services are the least likely to be functioning. Therefore, the wise survivalist plans for self-recovery in addition to the rescue.
Construction
If you are serious about building or buying a safe room, check out the 264 pages of guidance FEMA put together in Risk Management Series – Design Guidance for Shelters and Safe Rooms. It was paid for you with your tax dollars, so you might as well.
Safe Room Construction
- Ballistic Threats – A safe room must stop small arms fire.
- Forced Entry – A safe room must be able to slow down a breach long enough for help to arrive, for you to escape or for you to prepare yourselves to fight back.
- Anchored to Foundation – Some people consider the weight of steel pipe tornado shelters and figure there is no need to anchor them to the foundation. This is a mistake. If the shelter tips over, it could cause very serious injuries to its occupants.
- Wind-borne Objects – The wind can drive a 2×4 like a bolt from a ballista, so walls should be resistant to penetration by wind-borne objects if you live in a tornado or hurricane country.
- Separation & Wind Pressure – The walls, floor, roof, and any seams must be strong and resistant to being torn apart.
Communications
You can’t call for assistance without communications, so safe rooms should make use of radio and possibly satellite communications in addition to a landline, cellular, and internet. Because of the way some safe rooms are constructed, this typically means that the safe room will need its own external antennas. Saferoom communications should be wired and powered independently of the rest of the home.
Provisions for a Wait
The main idea of the safe room is to make you safe to hide from and wait out aggressors. To do that, you will need a place to lay down, light, warmth, water, food, a place to sleep, and a toilet. You should also include trauma, first aid and burn kits, fire blankets, and gas masks. If your safe room is also a fallout shelter, you will need much more equipment, but that is another topic.
Self Defense
One of the main reasons I built my first safe room was the threat of home invasion.
I have heard every dumb answer to this threat you can possibly imagine and often from highly trained special forces guys who should know better. It usually goes something like, “Break into MY home?! Bring it on!” I also hear that same excuse from survivalists who are too addicted to convenience to protect their privacy, “I get off on death threats. I hope they come looking for me.” While these responses may be funny or sound macho, they do not constitute an effective defense.
Unless the victim has prepared well ahead of time, home invaders have a lot going for them.
I base this on being trained by and eventually training SpecOps and SWAT team members on dynamic entry and high explosive breaching as this phase of my career taught me a thing or two about preparing homes to resist home invasion … even against guys who do it for a living. Imagine that you are sound asleep, snoring away, and “BANG!” you are startled awake by the door giving way and the rumbling of feet running up the stairs toward the master bedroom. I have played out this scenario many times and it is all I can do to get myself and my wife into the safe room and the door shut before they get to the master bedroom. If you think you are going to wake out of a sound sleep, roll out of bed like James Bond, Jerry Miculek, and Chris Kyle all rolled into one, and take on all comers with a handgun, you’re going to die in your underwear and that will be that.
Even mere mortals can, however, stumble into a safe room and lock the door, giving them time to gather their wits, properly arm themselves and engage the aggressors from behind hardcover.
Escape
When I write about self-recovery in the context of safe rooms, I mean being able to fight or flee, and what you need to flee is a screened escape route. Screened means that it cannot be seen and preferably cannot be heard either. I understand that it is not realistic for many of us to build escape tunnels that exit a safe distance from the property. The important thing here is that a safe room has a second door that is not visible from the first. It may exit to the attic, the basement, or to another part of the home, but without a second exit, the homeowner completely sacrifices mobility.
Fortunately, this just means installing a second, hidden door. People spend much of their lives indoors and are used to seeing doors, windows, and walls. This constant programming makes hidden exits and compartments very effective.
When we look at a building, our brains very quickly complete the picture for us. When we see a wall in a tactical situation, we tend to take it at face value and assign a label to it: “wall.” We don’t automatically think, “that’s just sheetrock” or “a section of that brick could be fake.” There could two people with carbines about to unleash all kind of steel-core hate on us from behind armor through that sheetrock and we would be none the wiser. There could also be an exit, but unless it looks like an exit, we are unlikely to find it in time.













Darrell Holland | December 13, 2020
|
GREAT INFOMATION!
I picked up a few pointers from your article. Q: will antennae to the safe room allow you to use one’s cell phone? Concrete walls and being underground blocked the cell signal.
A friend had his landlines cut and phones were out of commission until the calvary arrived.
Here is a fire starter that might interest you? http://www.lightningstrikefirestarter.com
keep up the good work
Ella | July 30, 2021
|
In a small saferoom, how do you breathe – it would be like a coffin? Where’s ventilation for air? I did not see that in these instructions.